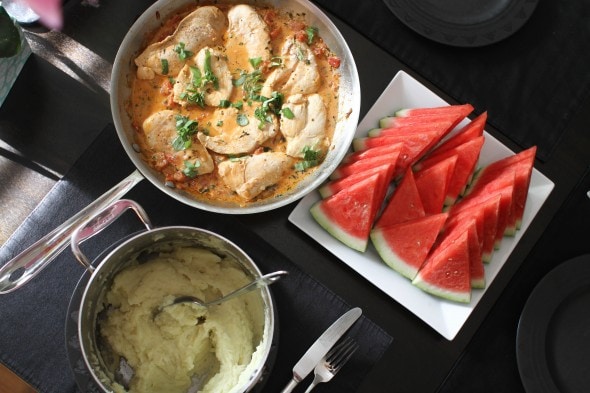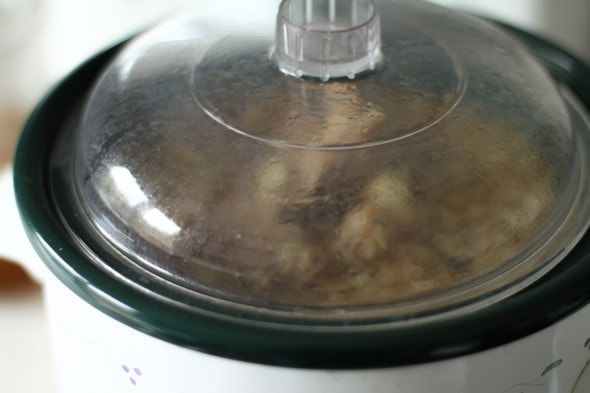I’m kicking off 2018 in a big way by jumping into a makeover project that’s a long time in the making – the renovation of our kitchen! You guys I have dreamed of renovating a kitchen to make it my own since the day that we moved into our very first home almost 20 years ago. Our “kitchen history” isn’t the shortest of stories but I’d love to share it with you along with taking you on a “before” tour, sharing some of the things about my current kitchen that I’ll be improving upon in the newly remodeled one!
Our first house was a semi-custom home located way out in no-man’s-land where it was inexpensive to build and while we were lucky enough to be able to choose many of the finishes, we were house poor so our decisions were based solely on the answer to our question, “Which one is the cheapest?” So cheap cabinets and laminate countertops it was! And honestly we were so thrilled to own our own home that we were totally ok with that. Our second house was bit of a fixer upper – the kitchen was fairly small with cabinets that were pretty beat up (they look much better in this pic than in person!) and green laminate countertops (I dug up this pic from when we toured the house prior to buying it):
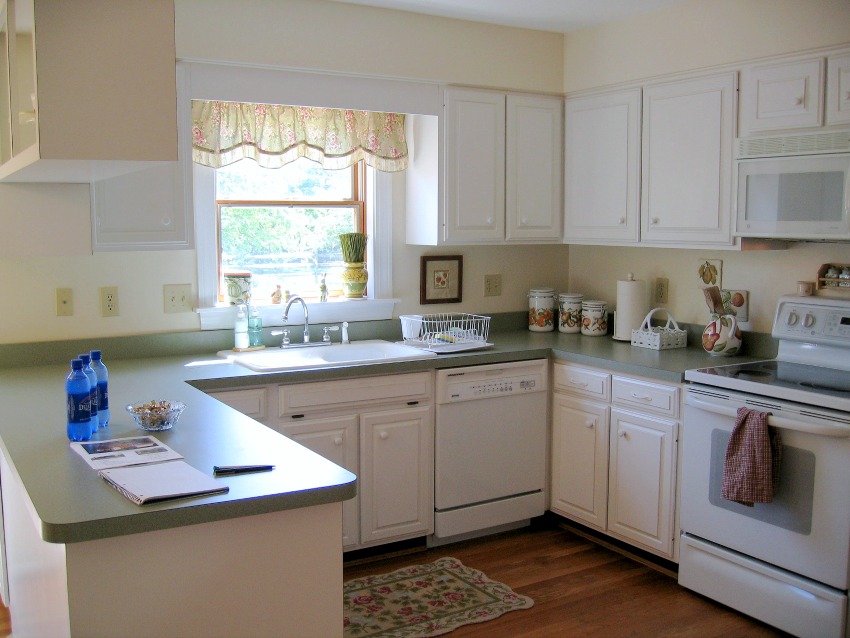
We did several small kitchen upgrades during the years we lived there (including knocking down the wall that the oven is on – that was a game-changer!) while saving money for a complete kitchen renovation. Fast forward seven years and we had finally saved enough money and were moving ahead with that major renovation but within weeks of getting our design plans drawn up, we were unexpectedly transferred to Connecticut with my husband’s job. We didn’t really want to make the move in the first place and the fact that I was that close to getting to renovate our kitchen before getting transferred didn’t help. After moving, we kept and rented our old house for two years hoping we would move back to it but that plan went by the wayside so after our renters were out, we did a quick budget renovation with cabinet refacing, new stainless appliances, and inexpensive granite countertops prior to selling it so that it was 100% move in ready. The changes actually made such a huge difference to the appearance of the kitchen and the overall feel of our home and we ended up in a multiple offer situation twice (the first time after only a few days on the market and a second time after the first contract fell through!):
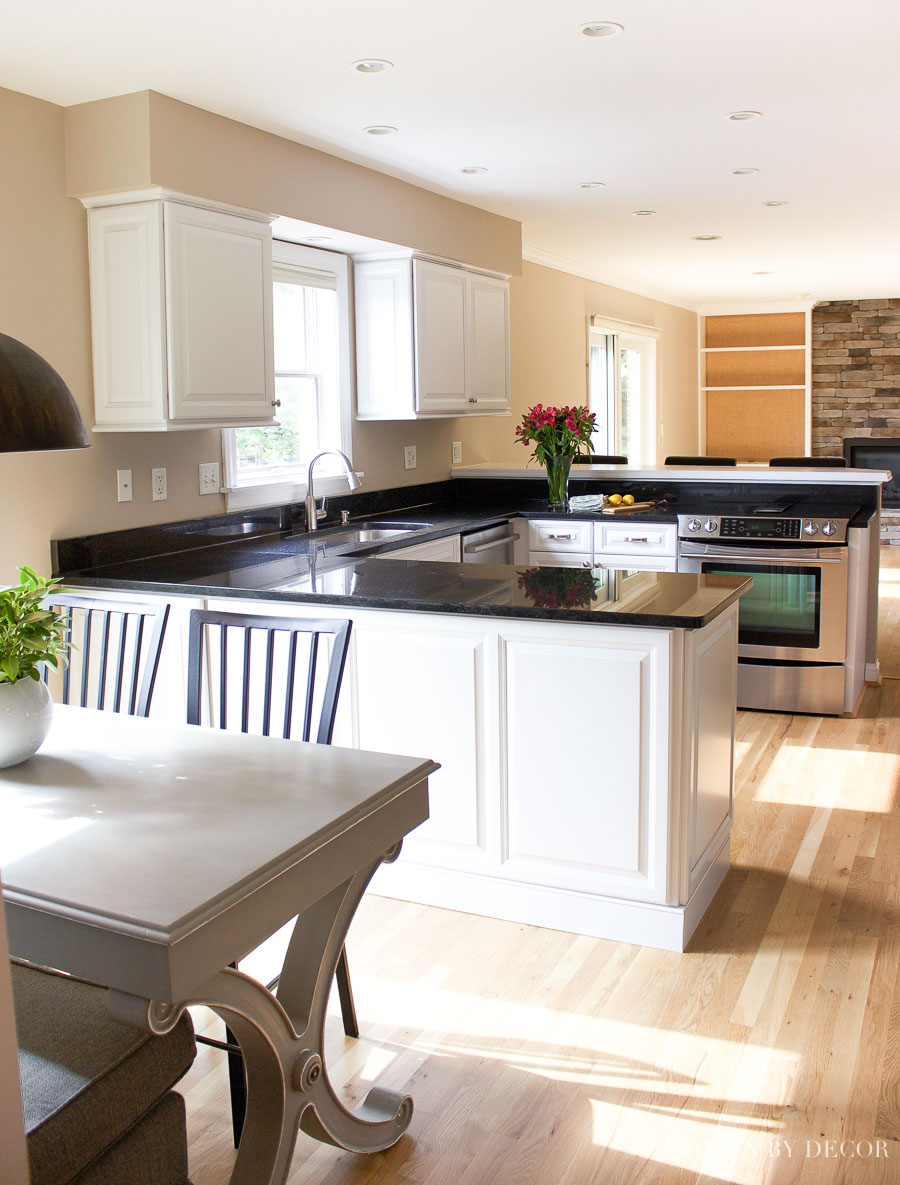
You can see more pics and details of our budget kitchen renovation {here}. And that brings us to our current home that we moved into 4 1/2 years ago – we originally thought that we’d only be here 2-3 years and while I’ve never felt like the kitchen was very “me”, it was fine and we had no plans to renovate it in the short time we planned to be in this house. We did do some small fixes to make our kitchen work better with our lifestyle including replacing the tile countertop with butcher block in this one little area of our kitchen and creating a coffee station that you can see more pics of {here}.
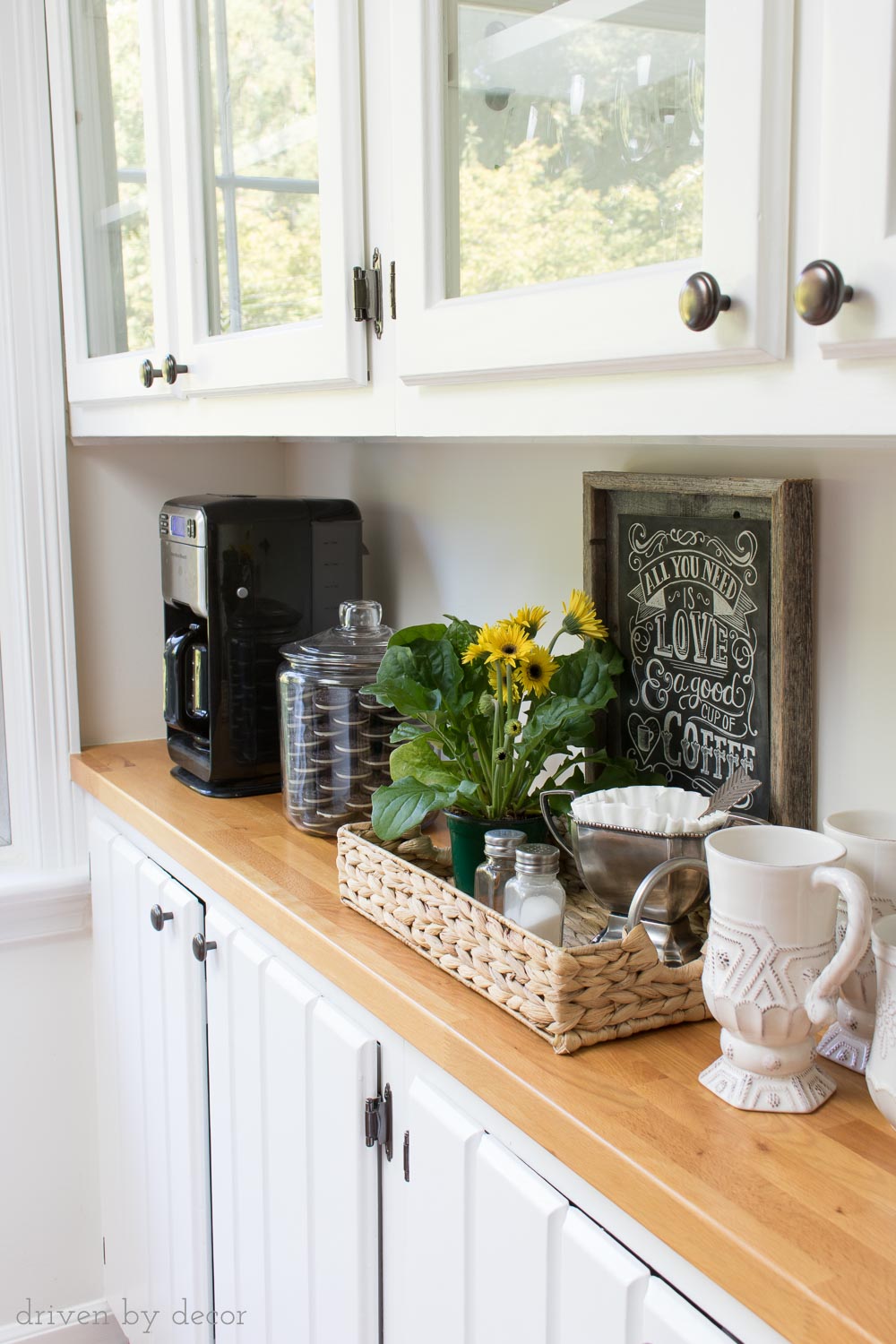
Scroll and click/tap to shop this space:
We also reworked our kitchen island to accommodate our microwave and get it off the countertop, a project that you can see more about {here}.
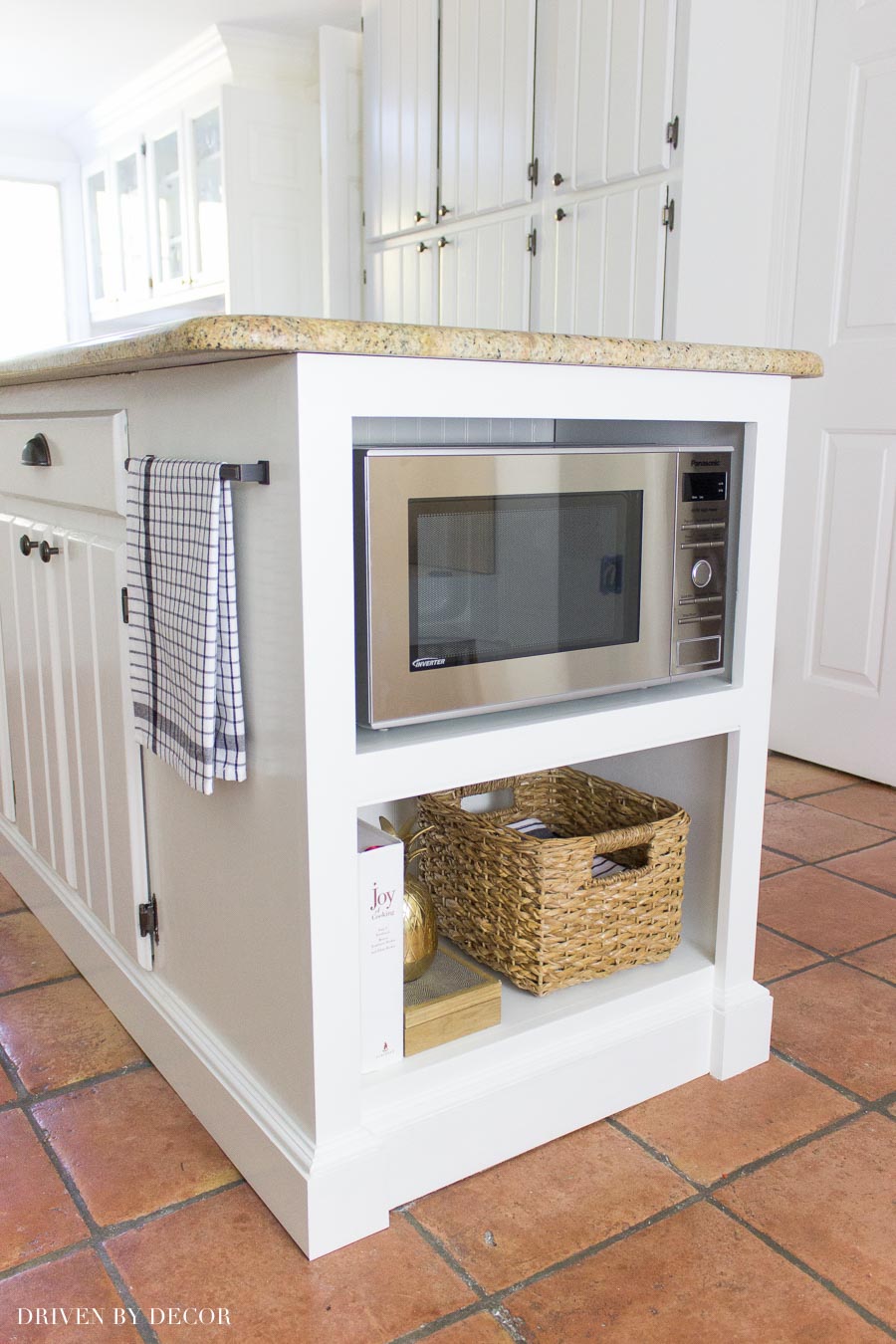
But once again, our plans changed (our family has gotten pretty good at rolling with the punches over the years!), and it turns out that we’ll be staying in Connecticut for several more years. So it was at that point that I started cooking up plans for a kitchen renovation yet again. Fast forward through several months of dreaming, researching, and planning and I’ve currently got some preliminary kitchen plans for a makeover that we’re going to start in late winter/early spring. I’m so excited to be moving forward with the renovation and also so excited to be sharing it with you! Since I haven’t shared a whole lot about my current kitchen on the blog, I thought it would be fun to take you on a little “before” tour, sharing a few of the things about my current kitchen that I’ll be improving upon in the newly remodeled one:
My Small Sink With a View of… A Wall
My current sink is pretty small (only about 20″ wide) with cabinetry above it that’s too low to accommodate a typical high arc faucet, neither of which is ideal but neither of which is a huge deal either. The bigger issue is that I have an exciting view while doing dishes of… a wall.
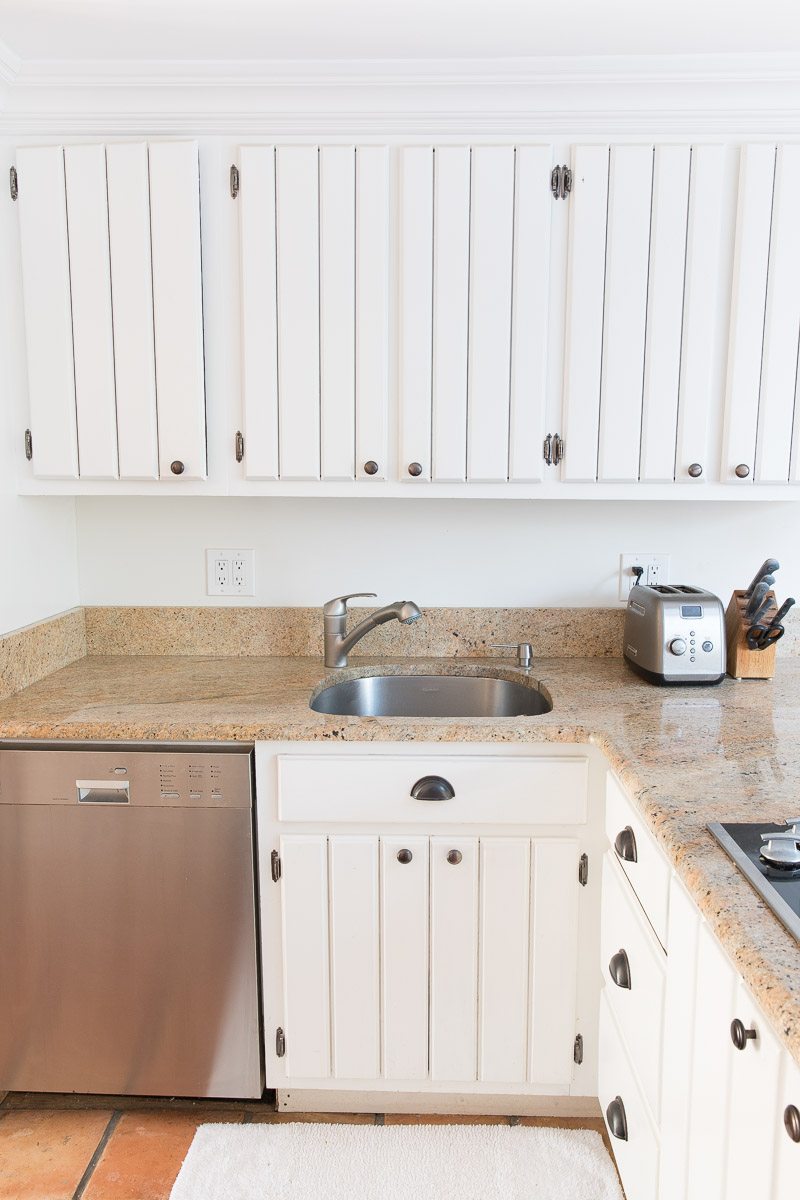
Kind of silly to have such a pathetic view when there’s such a beautiful one out the front picture window that’s going unused! The problem? The fireplace. With the fireplace in its original location there was no way to add more cabinetry or change the location of the sink to the front wall. Our fireplace was (yes, was!) a gorgeous, unique feature of our kitchen that I truly loved but after months of going back and forth, we decided to remove it to allow for the kitchen design we’ve been dreaming of. We only used our fireplace a couple of times a year (we use our living room fireplace instead) and it was in need of some fairly expensive chimney repairs due to leaking but it was still a super tough decision. It was actually removed several weeks ago (because of our winters, my contractor wanted to get any outside work done before it got too cold) and you guys, I hardly slept the night before they were scheduled to do the demo work with indecision about my plan to remove it. But down it went…
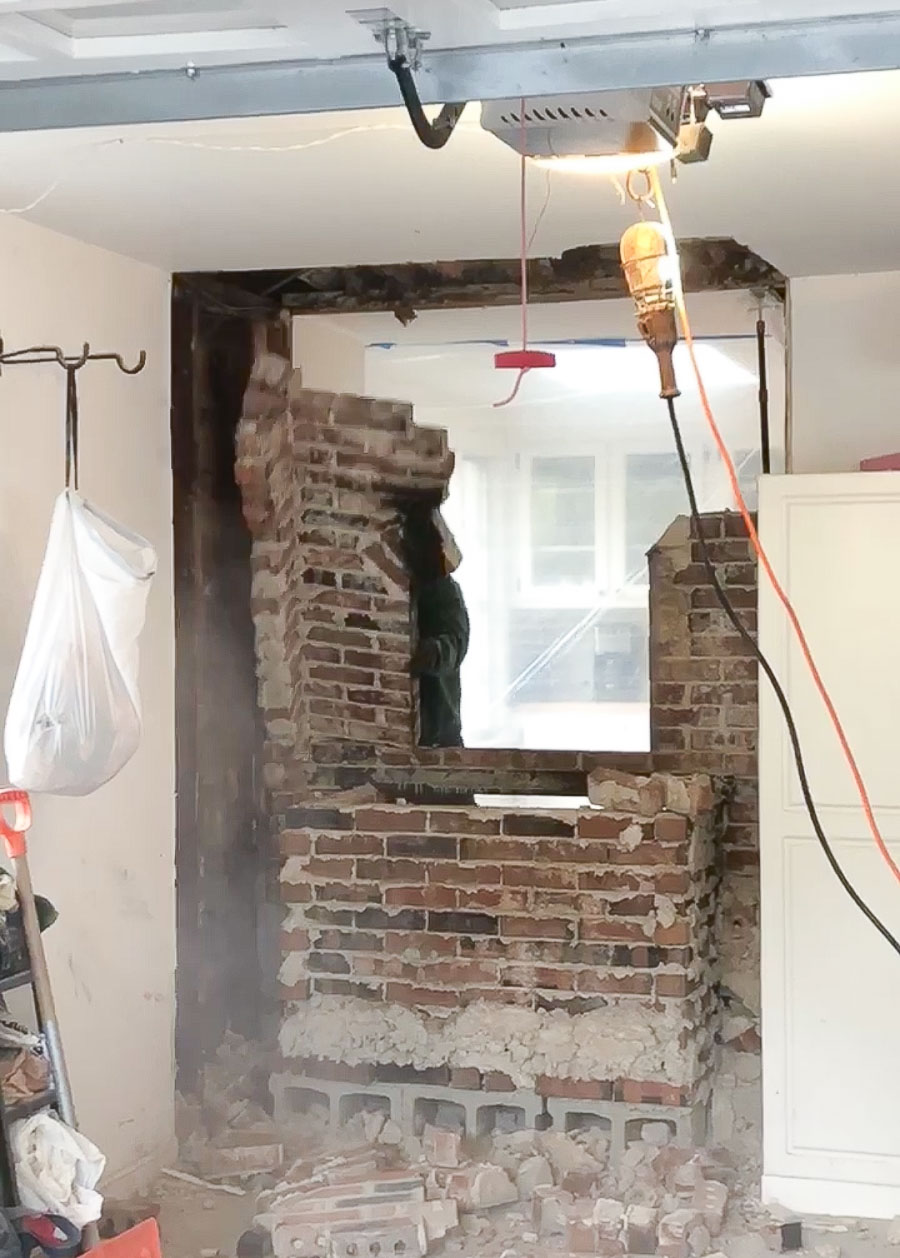
And while part of me still feels bad about removing it, that’s all it is – guilt. I have no regrets at all. After being able to put together some exciting kitchen plans that wouldn’t have been possible with the fireplace left as is, I’m certain it was the right call for our family. My contractor also had to remove a little jog in the front wall so that it went straight across (which is why the front of our house was totally torn up for a few days) and now that both of those things have been checked off the list, we’re living like this for a few months until we’re ready to pick back up with the bulk of the renovation:
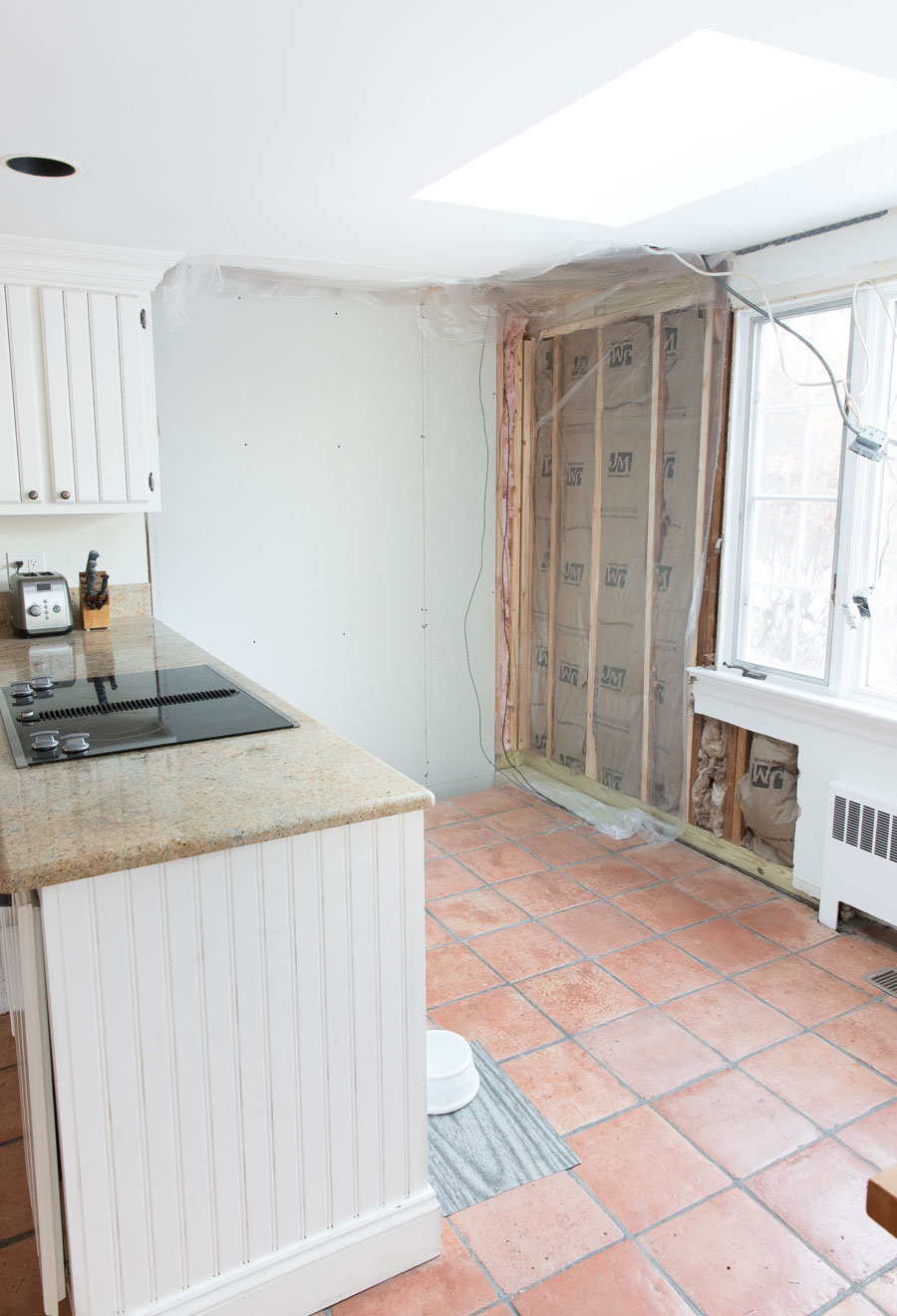
Misfit Appliances
We have no consistency in our appliances with all four of them being different brands which is kinda strange but doable. The problem is that they’re all old and on their last legs.
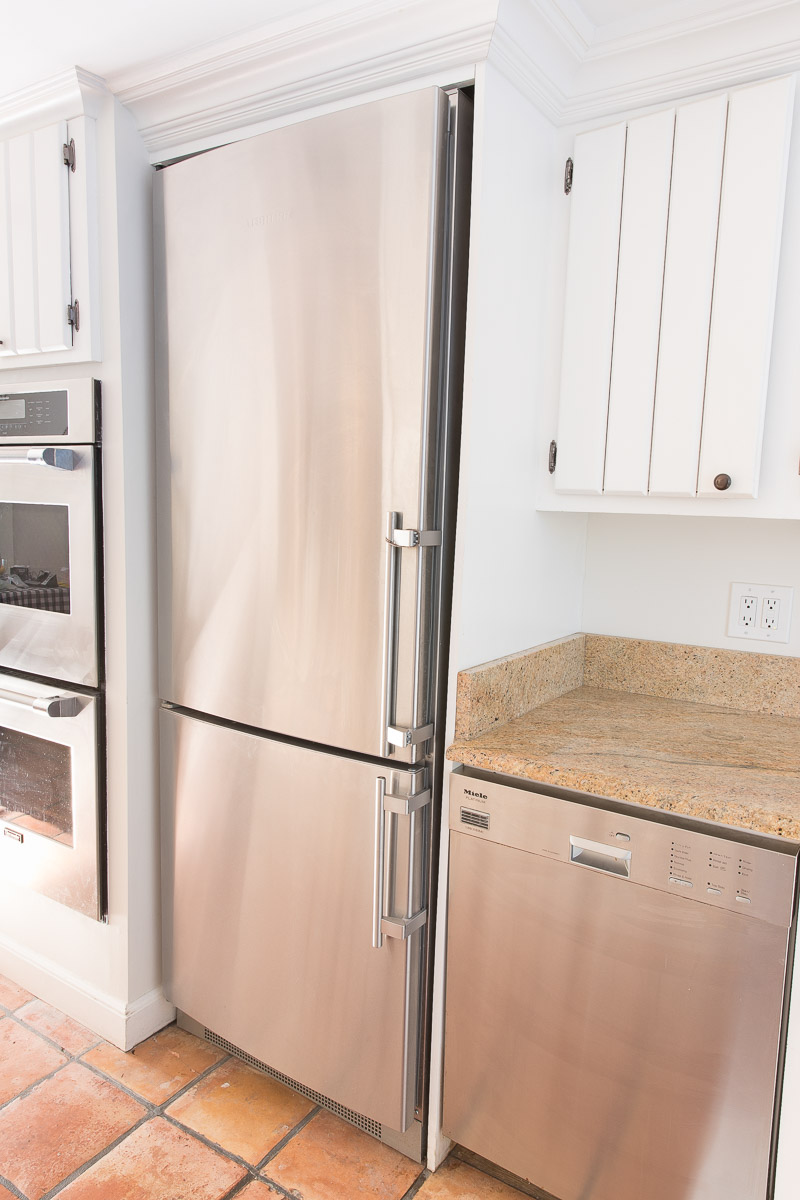
Our wall oven’s motherboard needs to be replaced (it does crazy things from time to time and we have to throw the breaker off and back on to reset it), our refrigerator is narrow and small because we have very limited space for one (again, due to the fireplace) and it’s dying a slow death with the ice maker being broken and the door handle currently being held on with a hairband. The dishwasher doesn’t dry dishes well and clogs on every tenth or so cycle (and it’s a disgusting 45 minute process to unclog the filter). And our cooktop actually functions just fine but there’s a big chunk out of the top of it (which was cleverly disguised by a spoon holder that the previous owner placed on the edge when we toured the house). Plans for our new kitchen include a larger refrigerator with better storage features, a gas range with double ovens (I have a specific one in mind that is gorgeous!), and a dishwasher that actually works and can accommodate some of the taller items that I currently hand wash because of the layout of our current one. And I’m pretty sure I’m going for a microwave drawer in the island (for those of you who have one, do you love it??).
My No-Space-To-Sit Island
I miss the bar seating that we had in our old kitchen sooo much! While we still sat at the table for dinner, it was so nice and easy to feed the girls breakfast and lunch there. With the fireplace gone, it’s going to free up more wall space and allow us to move the pantry from this location (on the right in this pic) to the other side of the room, freeing up enough space to extend the island countertop on that side and add bar seating. SO excited about this!
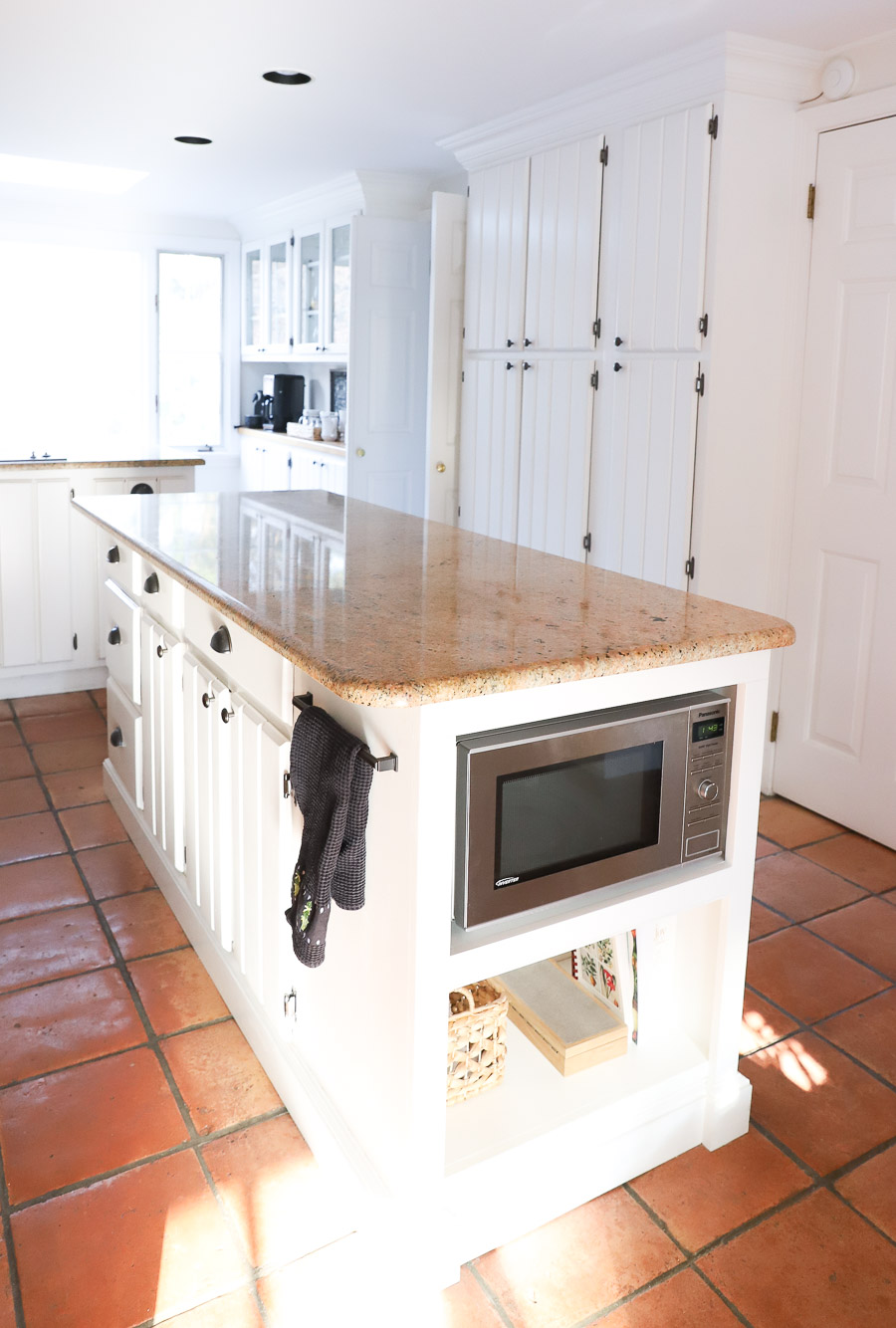
Lack of Accessible Storage
Our current kitchen has a decent amount of storage space but most of it is really hard to access. I swear our island cabinetry is a black hole that things completely disappear into! We’re planning to integrate some space-saving organizational features into our cabinetry that allows us to make good use of every bit of cabinet space that we’ll have. And even our cabinetry that’s accessible has its issues – our upper cabinet doors have these wood support bars on the back so when you close the cabinets it will knock things over that are too close to the front and it prevents us from stacking plates any higher than this or the door won’t close:
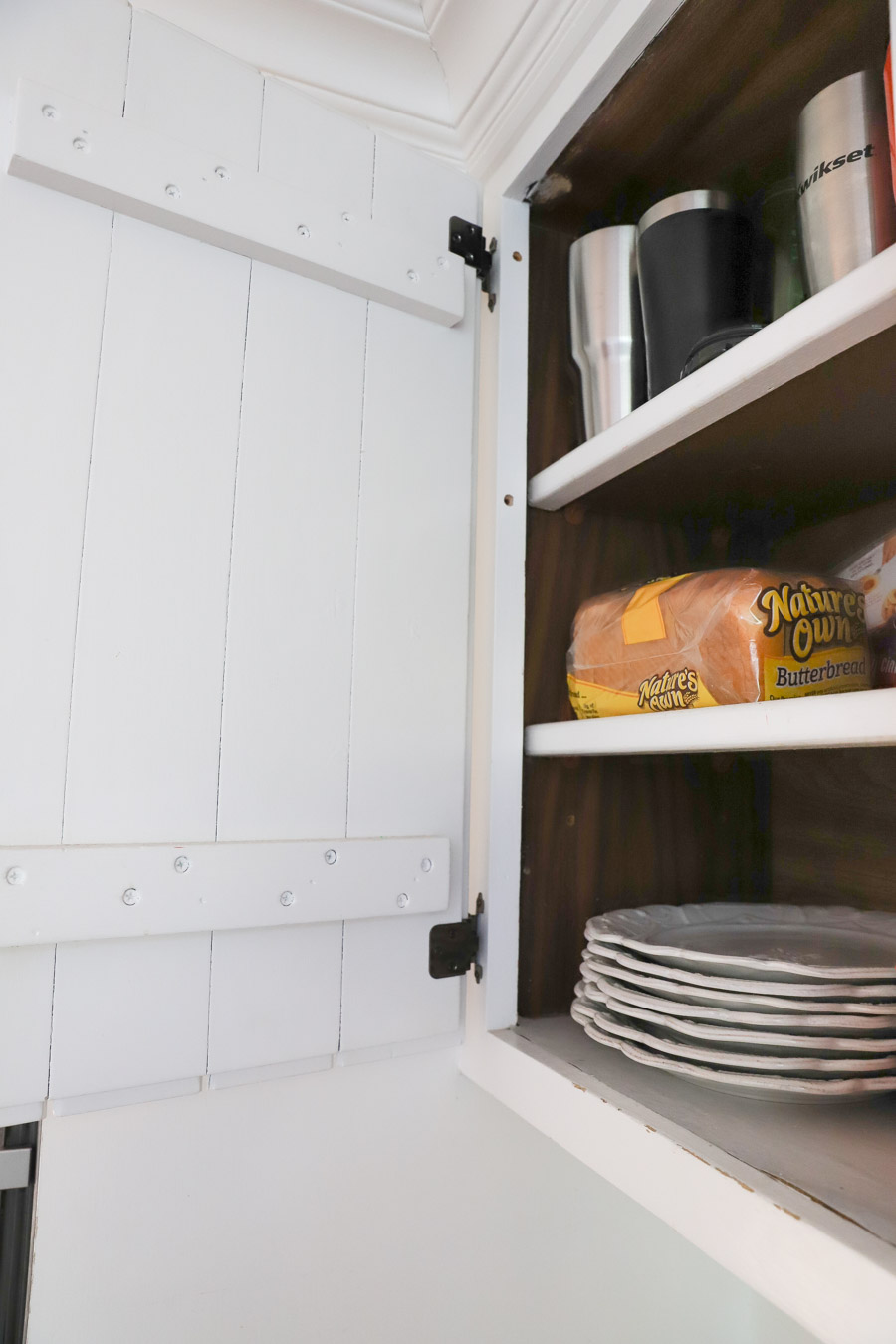
My It-Never-Shows-The-Mess Countertops
This is the first house that we lived in where we had granite countertops and it’s been a really nice upgrade from the laminate in our previous homes. But in addition to the color of our current granite just not being my thing, it’s masterful at hiding messes.
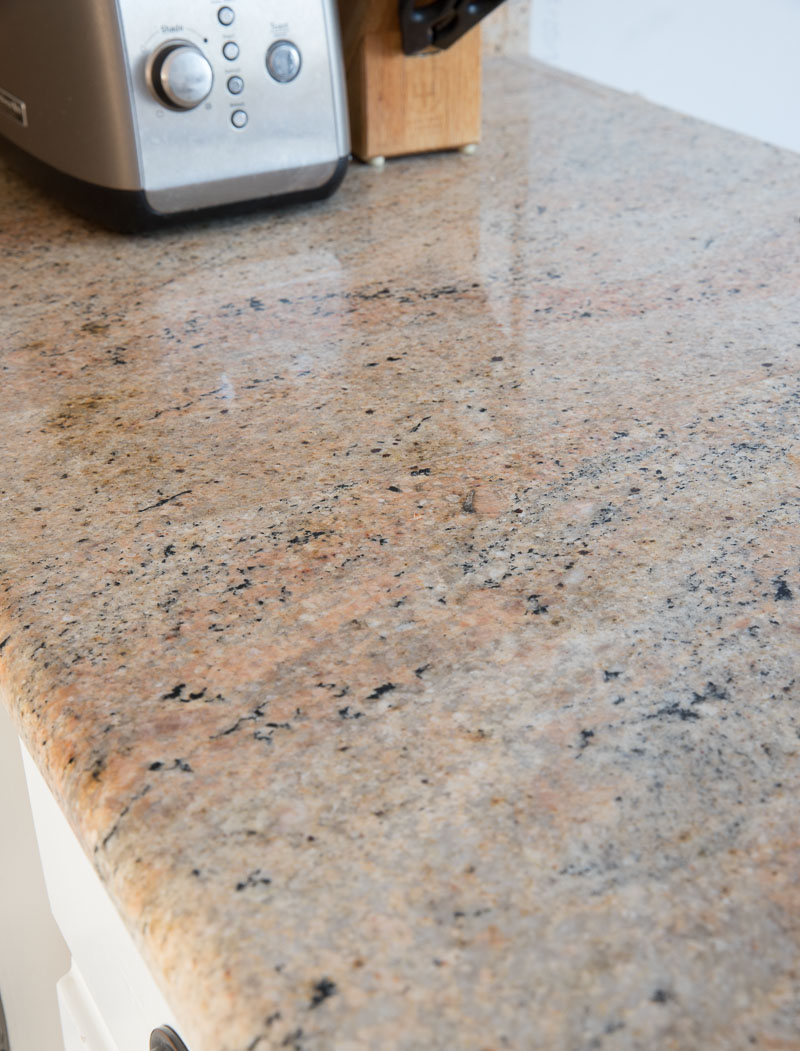
That’s should be a good thing right?! Well, sometimes it is but when you’re constantly bending down to get an eye-level view of the countertops to see if there are any messes you missed or you have a habit of putting a paper down on the counter in a wet spot that you couldn’t see, it isn’t so great. I know, total first world problem. It’s one that I would have definitely lived with if we didn’t have other reasons to renovate our kitchen but I’ll be glad to see the granite go and bring in something more my style. And my contractor’s son is thrilled because he actually has the perfect use for the granite we’re taking off the island, making it a win-win.
And if you’re wondering about the other end of our kitchen where we have our DIY eat-in banquette, that baby’s here to stay – no way would I be getting rid of that after all of the work put into it!
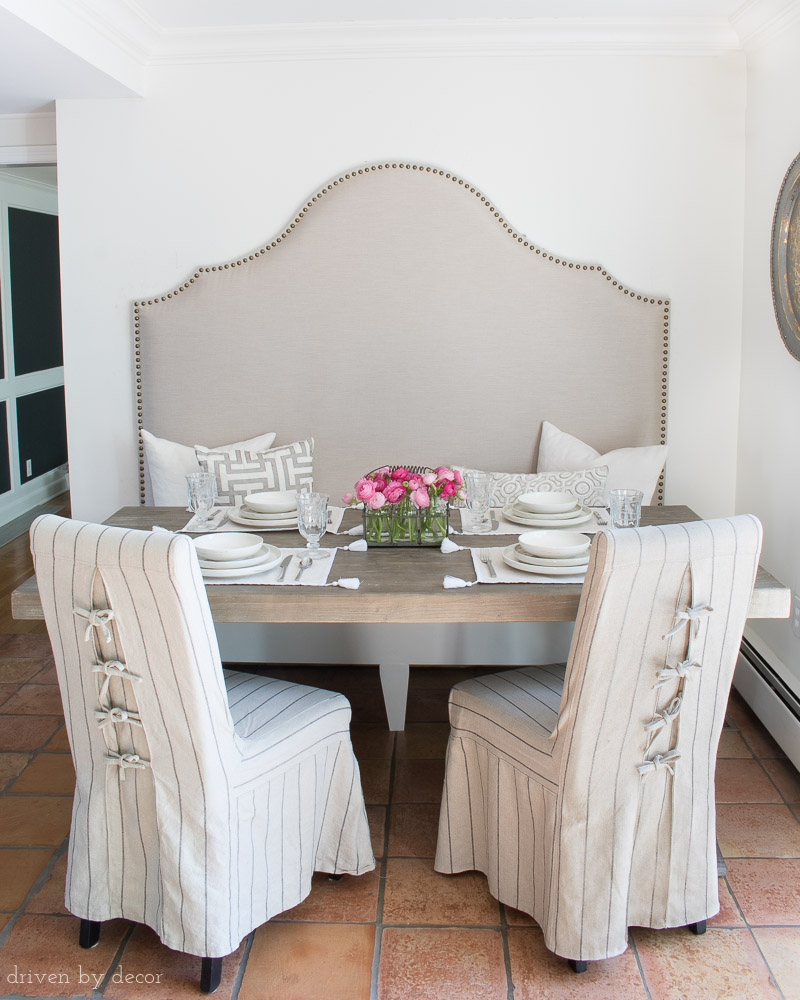
We’re currently working on the final layout for the kitchen and hope to get it nailed down by next week so that we can get the cabinets ordered and then move on from there with appliances, countertops, and all of the smaller decisions like a sink, lighting, bar stools etc. I’ll be sharing each step of the planning and renovation process on the blog which I’m hoping will be helpful for those of you who are planning a future kitchen renovation or just dreaming of one like I was for years down the road! And I always get so much value from your input that I’m selfishly excited to show you my many options along the way and get your thoughts. I already got so much helpful info from your comments on {this post} about kitchen must-haves!
Now that I’ve shared the “before” and some of my kitchen renovation plans, later this month I’ll be sharing more specifics about the cabinets, appliances, countertops, etc. that are going in – I can’t wait to see what you think! Enjoy the rest of your weekend and I’ll see you back on the blog in the middle of the week with the first “My Five Favorites” of the year that’s all about getting your organization game on!
XOXO,
You Might Also Like…
Source
http://feeds.feedblitz.com/~/515582252/0/drivenbydecor~Kicking-Off-With-a-Big-IveBeenWaitingForeverForThis-Project-Our-Kitchen-Renovation/





